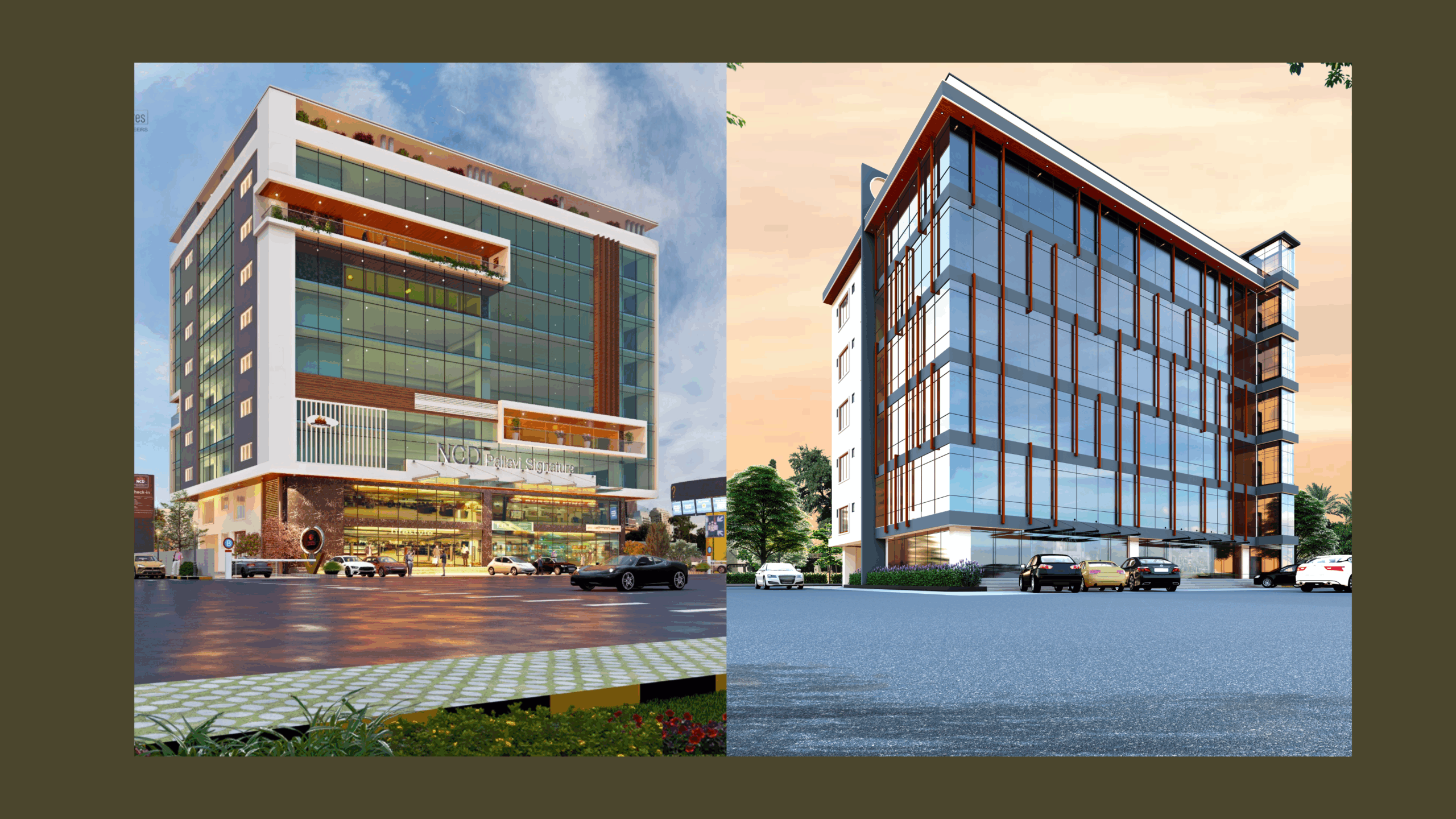In the rapidly expanding urban landscape of Hyderabad, Kollur has emerged as a significant hub for premium residential and commercial developments. Among the landmark projects taking shape in this prime locality is the GHR Residential Buildings — a contemporary high-rise residential community designed to offer modern living experiences with cutting-edge amenities and infrastructure. Spanning an impressive 6,00,000 square feet of built-up area, the project encompasses 2 basements, a ground floor, and 18 upper residential floors, making it one of the prominent vertical housing projects in the Kollur region. The architectural vision for this residential enclave prioritizes spacious interiors, optimized common areas, ample open spaces, and sustainable design practices. Project Overview & Vision The GHR Residential Buildings project is a testament to the evolving aspirations of urban Hyderabad, where residents seek premium living spaces that seamlessly blend comfort, safety, and architectural finesse. The structural design of the project was conceptualized to incorporate wide column-free spans, minimal beam depths, and slab thicknesses that would maximize usable spaces within apartments while offering flexibility for architectural layouts. This design approach was also essential to accommodate modern amenities such as multi-level parking, recreational facilities, landscaped podium decks, and efficient vertical mobility systems through high-speed elevators. To bring this vision to life, the project developers entrusted Navni Post Tensioning Systems Pvt. Ltd. with the responsibility of delivering advanced post-tensioning solutions for the entire superstructure. Navni Post Tensioning Systems’ Role As a specialist in post-tensioned structural systems design and execution, Navni Post Tensioning Systems was engaged as the post-tensioning contractor for the project, tasked with providing optimized PT solutions for slabs and beams across all floors. Given the extensive built-up area and the height of the building, it was imperative to implement a structural system that would not only ensure strength and stability but also deliver cost and material efficiency. Navni’s team of experienced design engineers and execution specialists collaborated closely with the project consultants and developers to devise tailored post-tensioning strategies for each phase of construction. Project Name: GHR Residential BuildingsStructure: 2 Basements + Ground + 18 FloorsLocation: Kollur, HyderabadTotal Area: 6,00,000 Sq.ft Key Deliverables: Post-Tensioning Design Optimization for 18 residential floors, basements, and podium areas. Execution of post-tensioned slabs and beams for over 6,00,000 Sq.ft of construction area. Material management and procurement of high-quality PT cables, anchorages, and tensioning equipment. On-site supervision and quality assurance for each stage of the post-tensioning process. Timely completion of post-tensioning works in accordance with the overall project timeline. Technical Highlights: The use of post-tensioning systems in the GSR Residential Buildings project brought several advantages, both structural and commercial: Enhanced Structural Strength:Post-tensioned slabs can support higher loads and longer spans than conventional RCC systems. This allowed for larger column-free living spaces within the apartments, improving overall aesthetics and functionality. Material Efficiency:By reducing slab thickness and beam depths, the total quantity of concrete and steel reinforcement required was significantly minimized, resulting in considerable cost savings for the developer. Faster Construction Cycles:The implementation of post-tensioning facilitated faster floor cycle times. With reduced curing periods and optimized shuttering systems, the project maintained an efficient construction schedule, ensuring timely project milestones. Durability & Crack Control:The prestressing of slabs improved the structural durability and minimized the risk of shrinkage and temperature-induced cracks, thereby enhancing the long-term performance and safety of the building.

